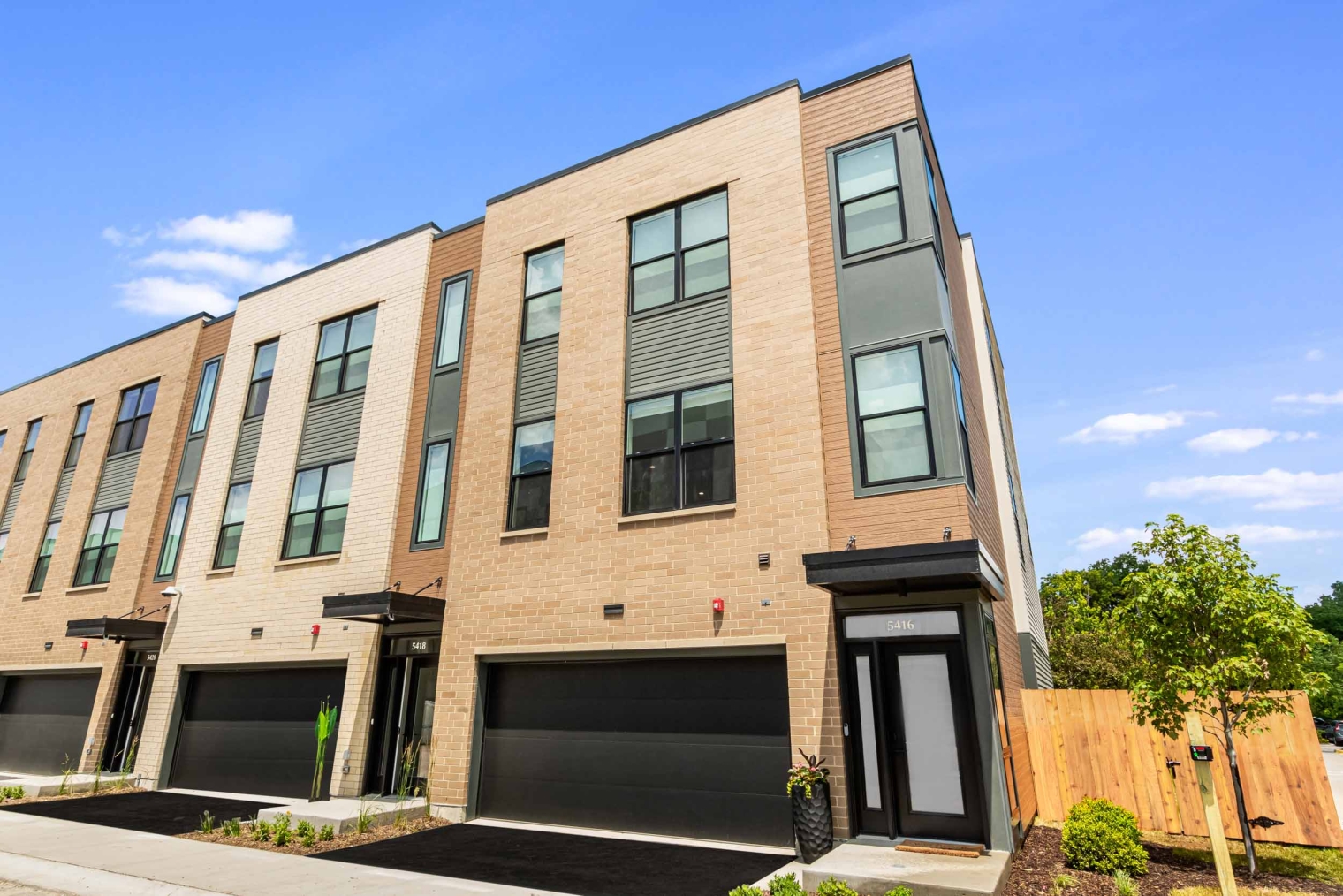- 1 Bedroom
- 1 Bathroom
- 715 SQ FT
*Floor plans are artist’s rendering. All dimensions are approximate. Actual product and specifications may vary in dimension or detail. Not all features are available in every apartment. Prices and availability are subject to change.
Buckeye
Units
View All Units
Property Amenities
- 24/7 Fitness Center w/ Cardio & Strength Training Zone
- Luxurious Resort-Style Pool Deck
- Large Courtyard w/ Lounge Seating & Fire Pits
- Private Work-From-Home Offices
- 24-Hour Emergency Maintenance
- Poolside Grills with Spacious Counter Tops & Seating
- Professional, On-Site Management Team
- Mail & Package Room
- Resident Social Lounge & Event Room
- Fully Equipped Print Station
- Gourmet Coffee Station
Floor Plan Amenities
- Luxury vinyl plank flooring
- Quartz countertops
- Moen fixtures
- Smartphone-controlled locks
- Open-concept kitchens
- LG Appliances
- Full-size LG washer/dryers
- Efficient Appliances
- Under-cabinet lighting
- Smart home technology
2 Units Available
119
Starting At
$2,399/Month
Available
Now
Size
715 Sq. Ft.
Beds
1
Baths
1
Unit Amenities
Close to Parking, Close to Amenities
More Floor Plans
- 1 Bed
- 1 Bath
- 726 Sq. Ft.
Walnut ADA
Starting From $2,624/Month
Move In Dec 31st, 2025
We value your privacy
This site uses cookies to allow for essential site function and marketing data. By using this website you agree to our privacy policy.







.jpg)

.jpg)