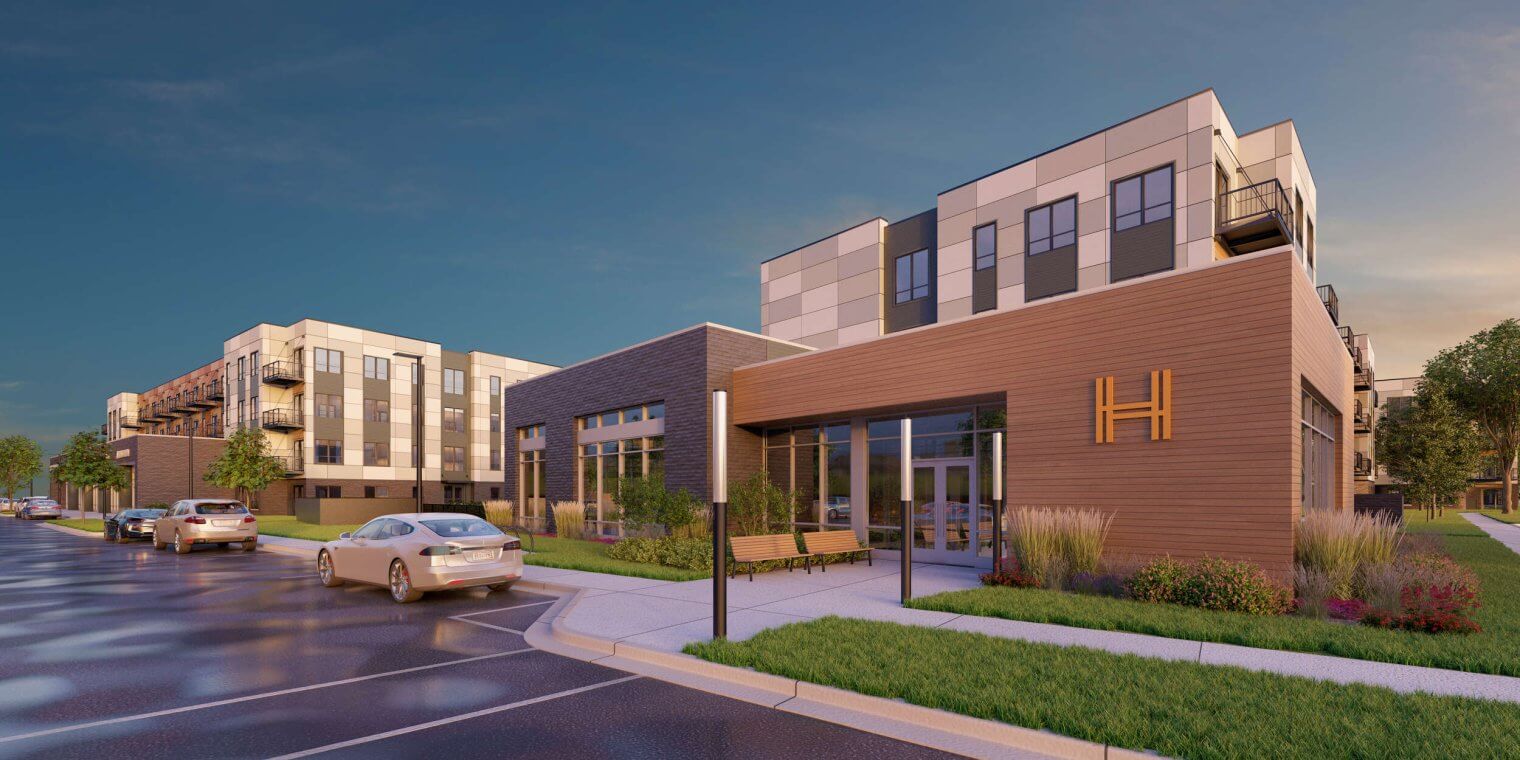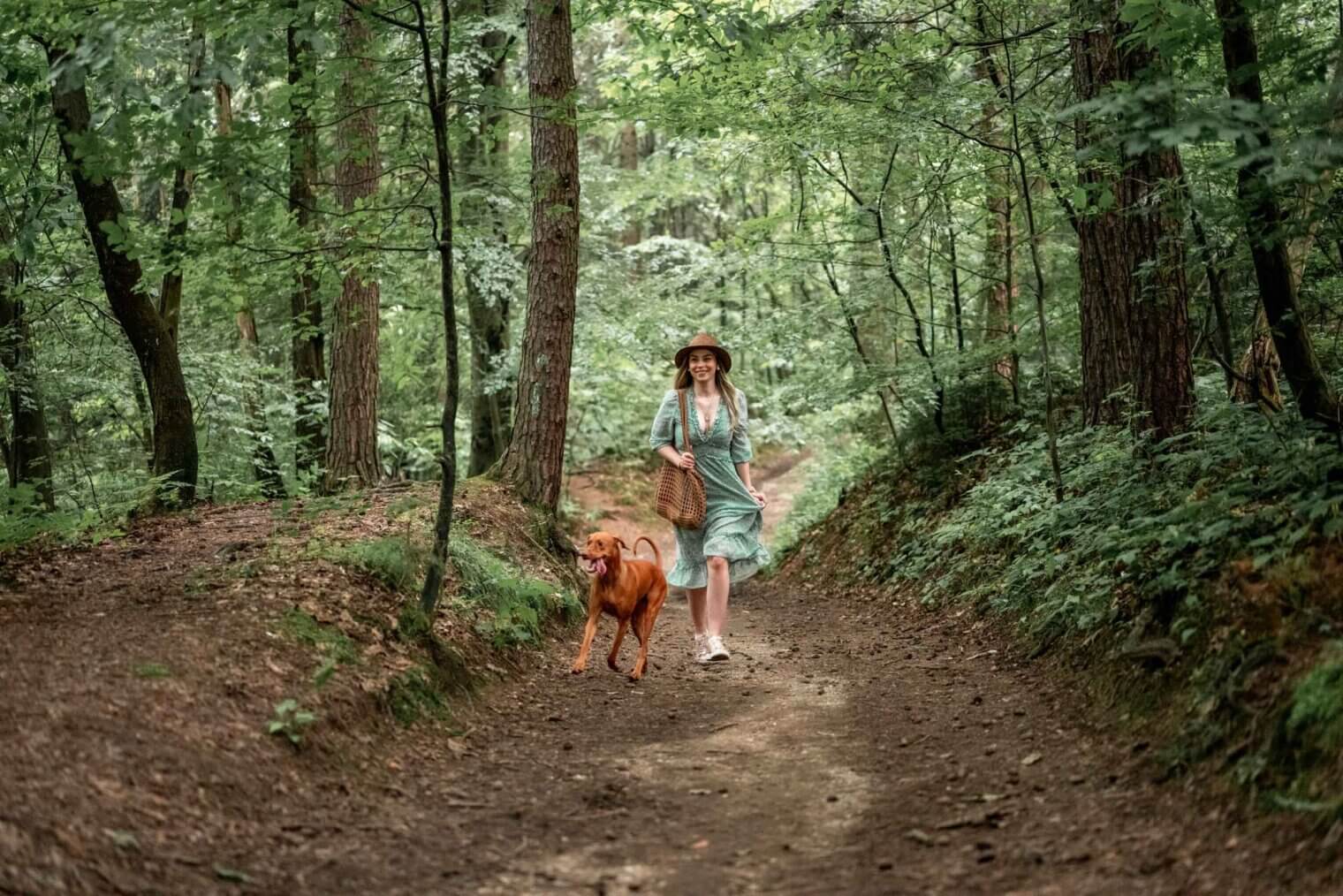- 2 Bedrooms
- 2 Bathrooms
- 1029 SQ FT
*Floor plans are artist’s rendering. All dimensions are approximate. Actual product and specifications may vary in dimension or detail. Not all features are available in every apartment. Prices and availability are subject to change.
More Floor Plans
We value your privacy
This site uses cookies to allow for essential site function and marketing data. By using this website you agree to our privacy policy.










